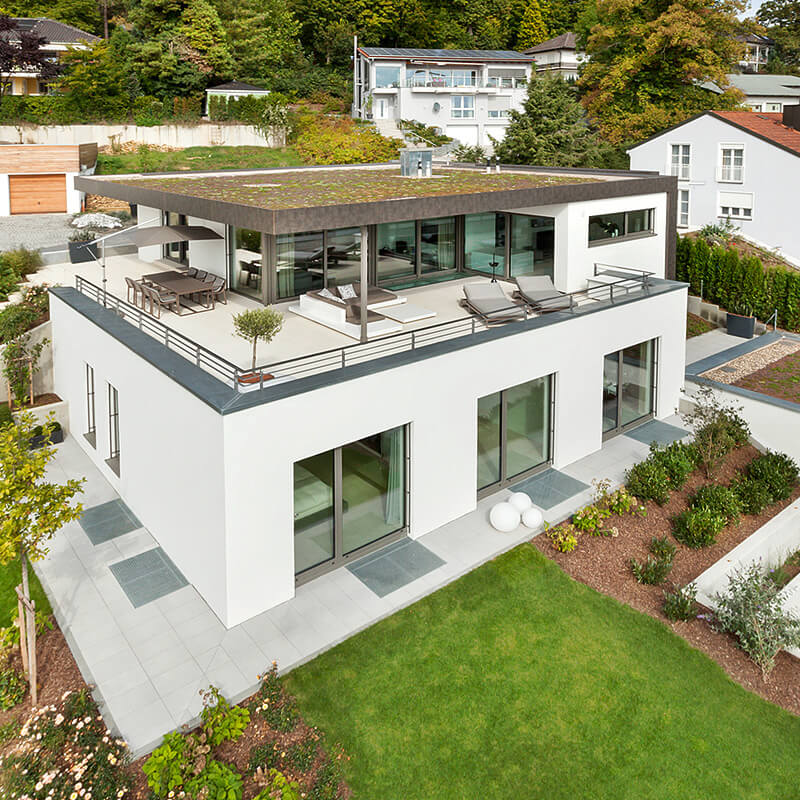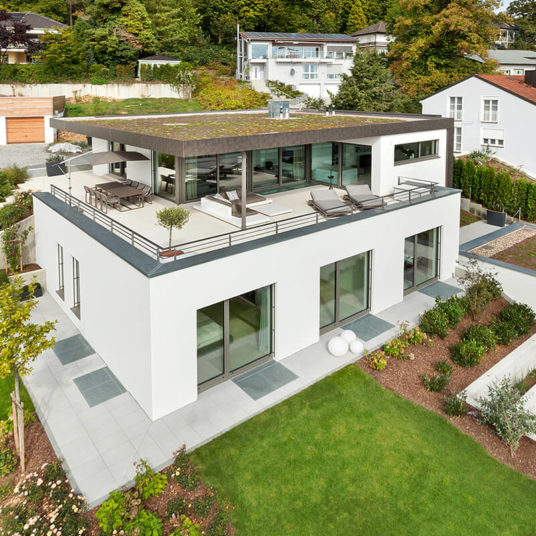A particular challenge was the very steep plot of land on the south-facing slope on which the house was to be built. The development was given on the valley side.
The basic approach in this case was to bring the residential floor to the very top. From this floor you have a fantastic view of the entire city.
The residential floor adjoins the existing site on the slope. A large, secluded roof terrace facing south and south-west is assigned. On the floor below there are sleeping, working and guest rooms. One floor below is the garage level which can be approached from the street.
The building was erected in solid construction with reinforced concrete double walls and an external thermal insulation composite system. The top roof is a steel-wood construction with wide spans. All roof areas are green. The garden is architecturally strict and easy to maintain.






Comments are closed