This black house is a modern house design by Japanese design studio Ninkipen!, they call this one as “80.84” house in Nara, Japan. If a family of design centers, internal and external rectangular volume, which appears in its modern form. Middle of the house with two floors, geometric canopy roof section to the first floor with natural lighting in the kitchen. white walls standing between the light wooden floors and wooden ceilings, creating an open space. The absence of doors in the house to replace the gates and put that one is free. The first floor consists of bedroom, living room and kitchen, and the second floor has two bedrooms and a beautiful terrace. Crane seems to be in contrast to the bright interior is dark, creating an amazing structure of a cube of light and darkness.[source]
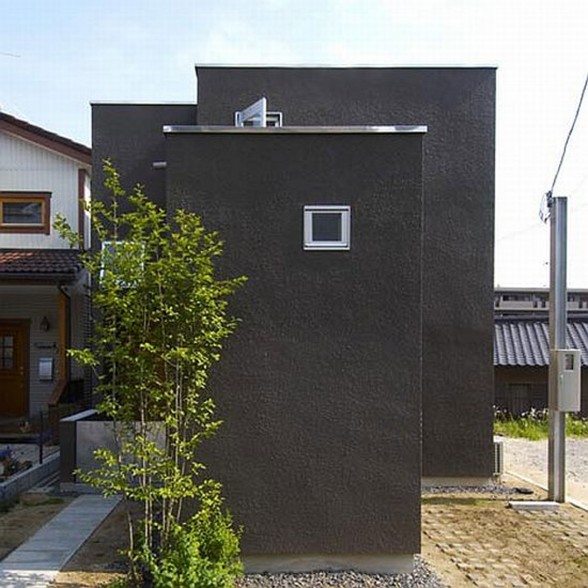
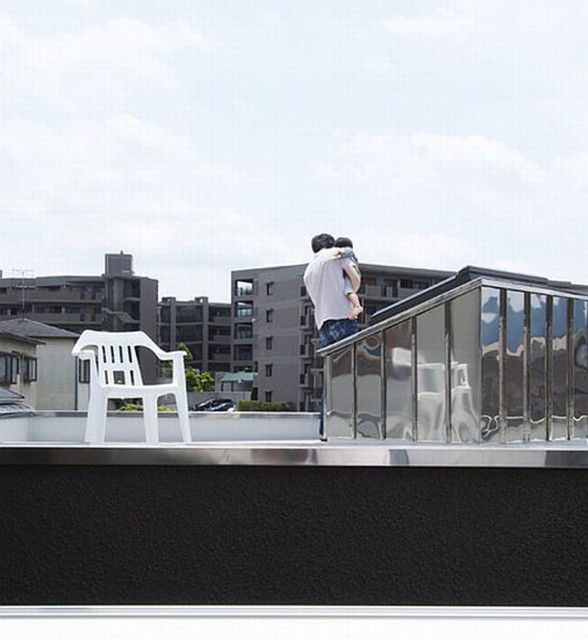
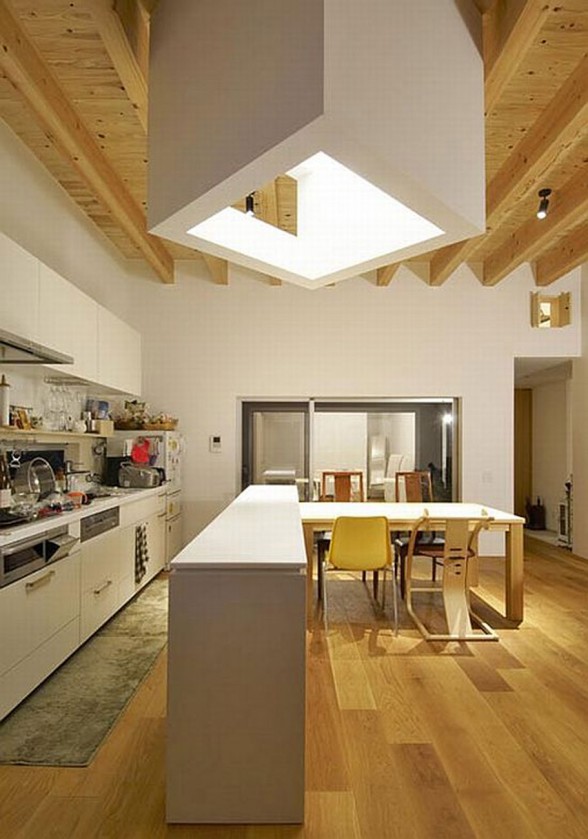
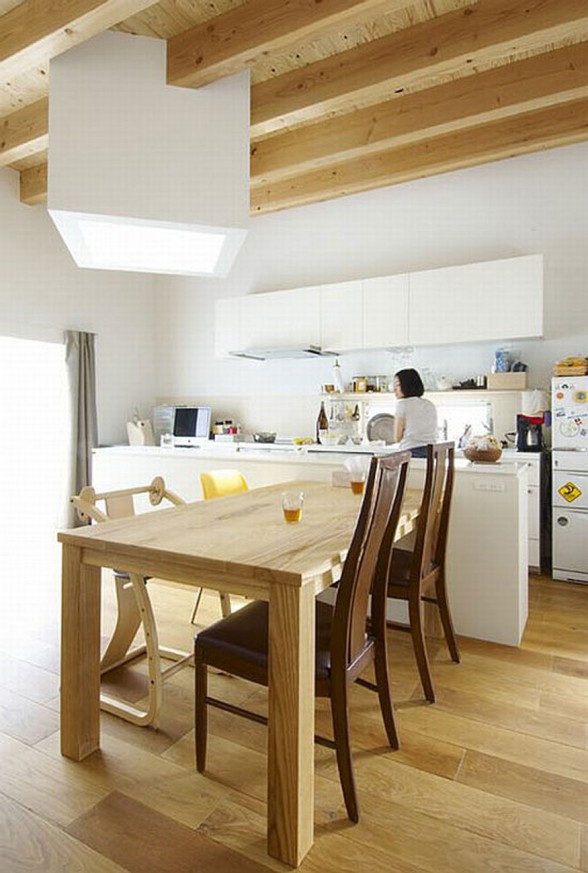
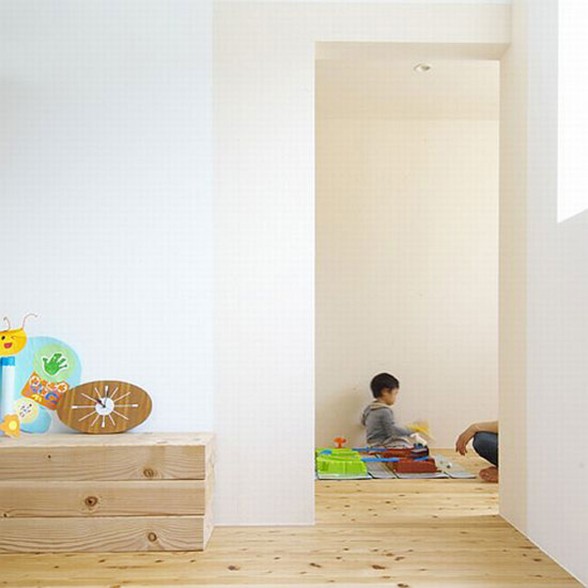
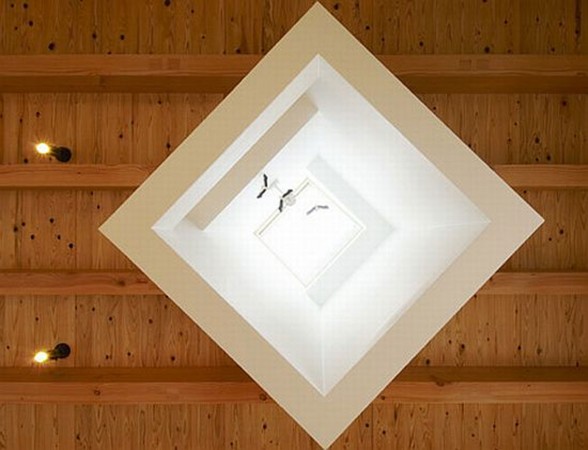




Comments are closed