Some pictures of a house with unusual concept : mid air living space, built in the outskirts of the city of Koga, Ibaraki –Japan. It was specifically for a young couple, special and unusual home has been designed. Thus, the most important feature of this house is actually a transparent floor between two stories of the house.
sex more traditional translucent and not very transparent, but did stay empty holes in the grid made of a material resistant to the green. Thus, you can see what is happening on the ground and others are not there. This is the main reason why the house was called the “live” – just as you feel that you live in the air, rather than in a traditional house with a conventional roof. This can be very good if you love open spaces and if you see a child playing on the top floor without adult supervision. This can also be dizzy for those afraid of heights, as they feel safer if they can not see what’s below, so that you do not know the height or ground clearance.
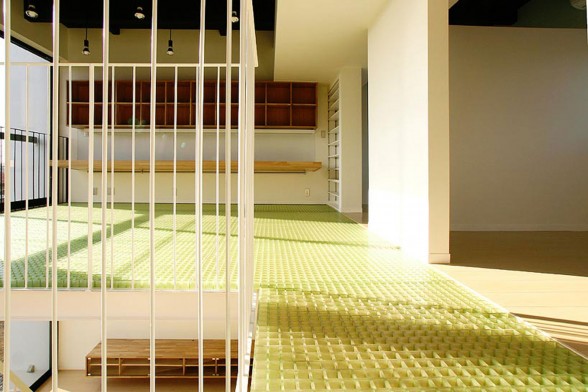
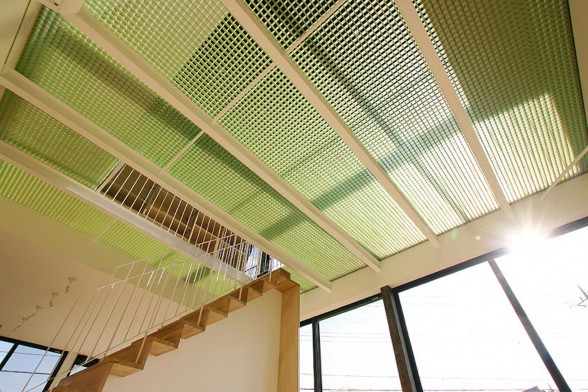
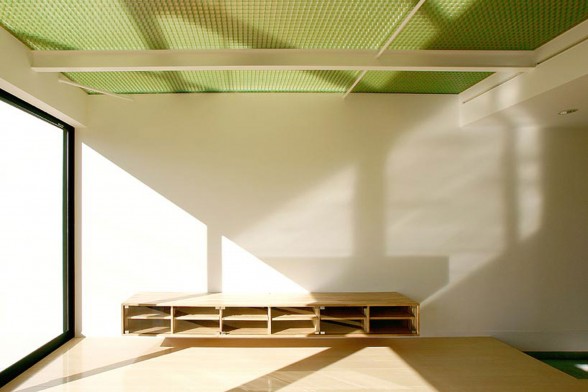
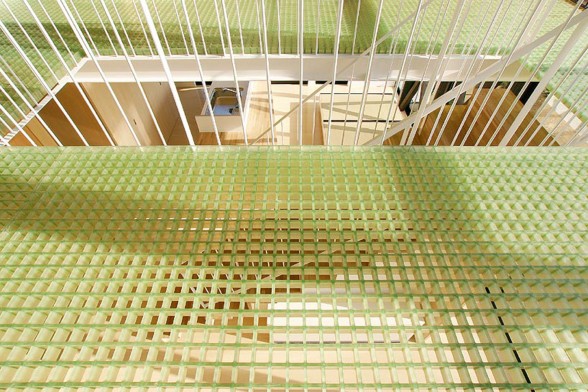
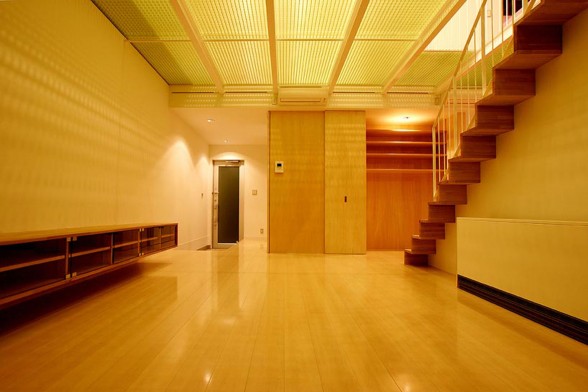




Comments are closed