This contemporary house built in West Seattle area of Washington, Lawrence Architecture was designed this house with elegance style to make this a top class contemporary home. The current structure has 3800 square meters of floor space and 925 square foot garage. Twenty-four high concrete wall was built on the site to organize the house and provide privacy. The role of coordinator in the house, its roof supported by steel grating, when he triangular steel frame. The bedroom has an attic above the kitchen and basement of the house print room and a children’s room was. [source]
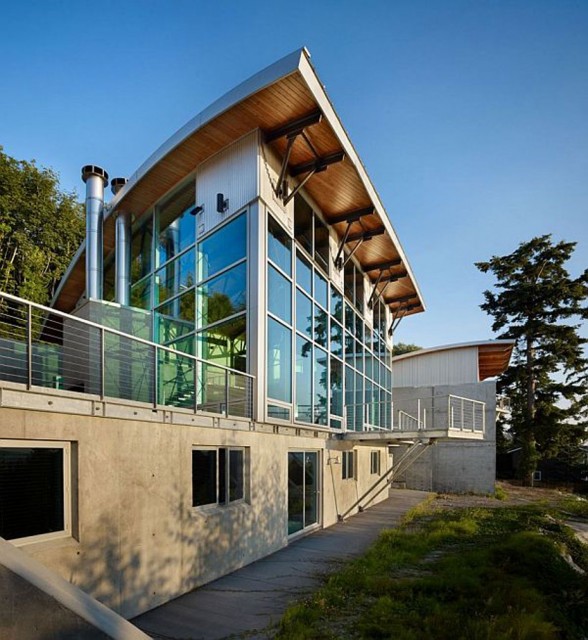
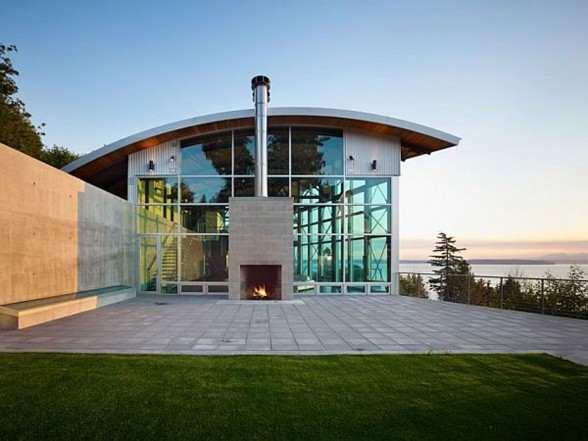
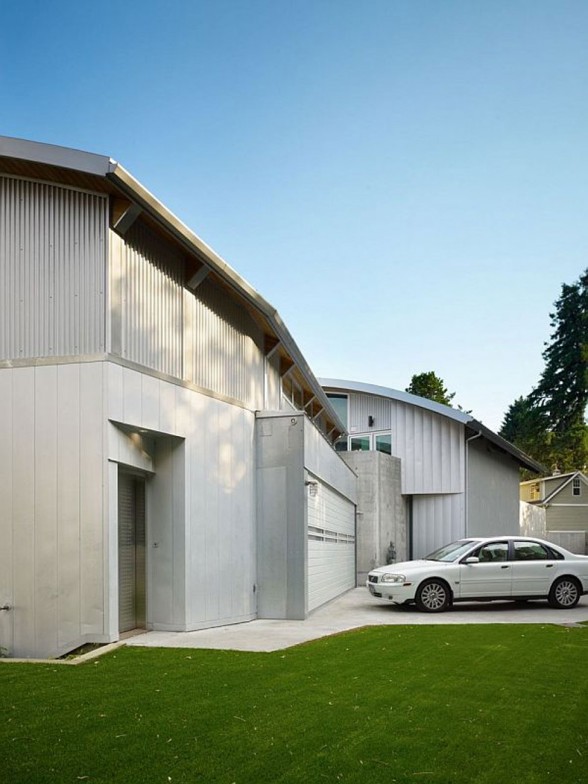
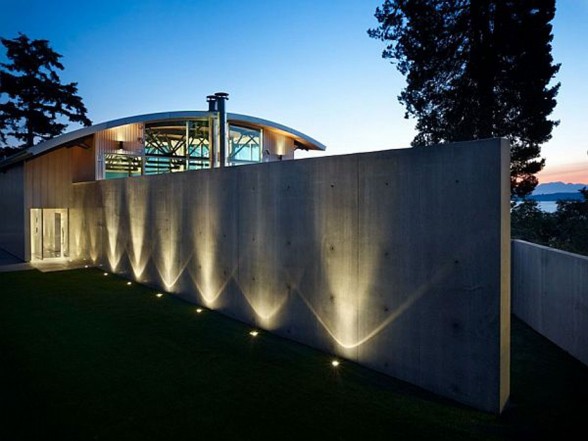
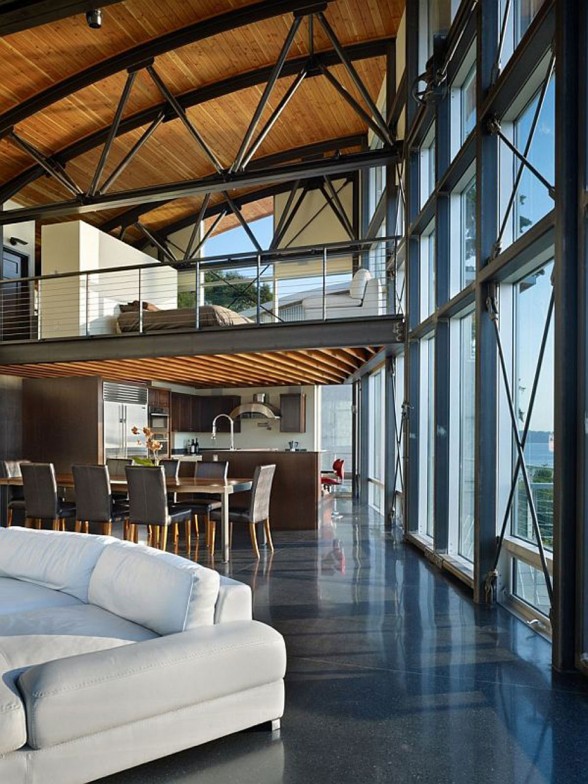
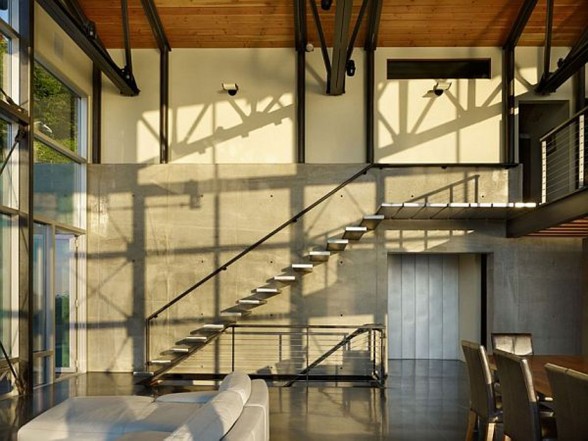
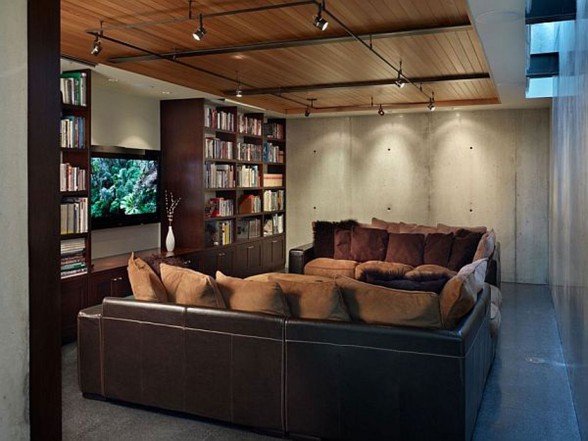




Comments are closed