An old factory renovated into a hoem with studio that designed by Stephen Jolson, it’s called Sunrise Residence. Work in a large room is a dream for many people, and Stephen was able to realize at home. The factory is located in Grattan community gardens in Melbourne and is a very green environment. The house has two floors connected by a suspended steel staircase, like a little movie that follows the path with an integrated lighting design. Kitchen, living room, game room and laundry facilities on the ground floor. The second level master bedroom with private bath and dressing room, bedroom, closet, bathroom and a gym. Another part of the plant architecture and interior design, with a staff of 12 people. [source]
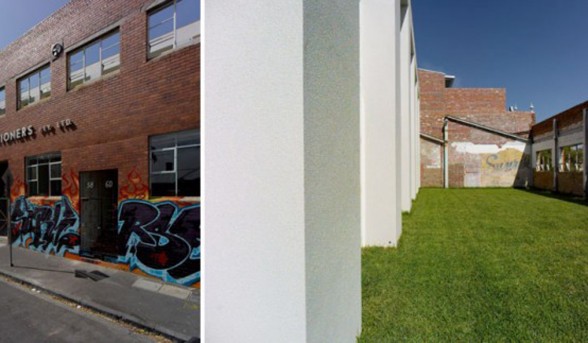
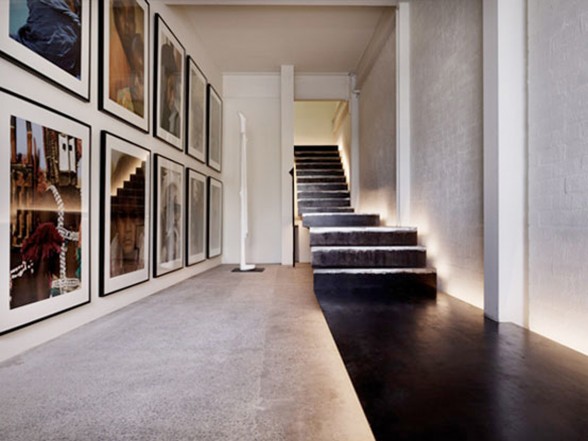
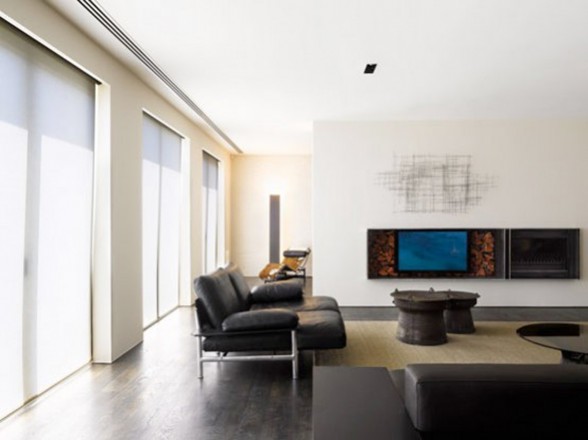
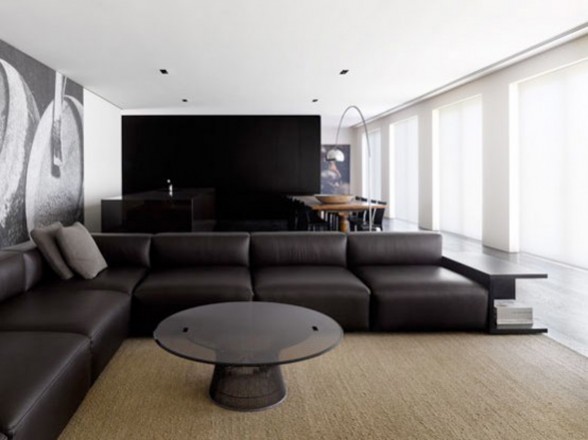
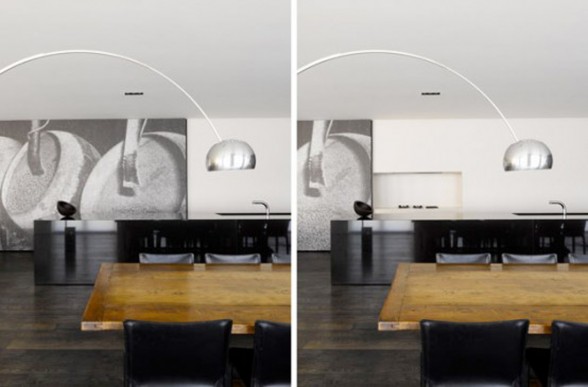
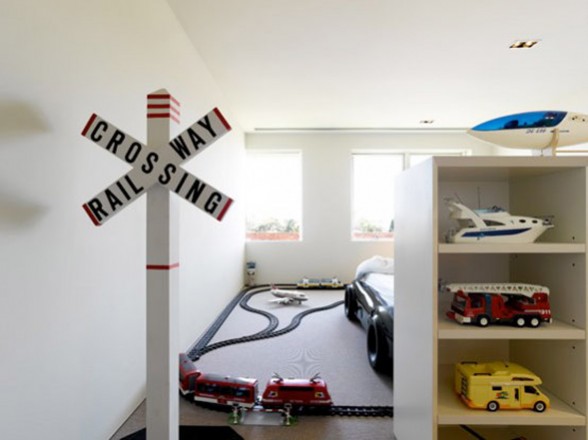
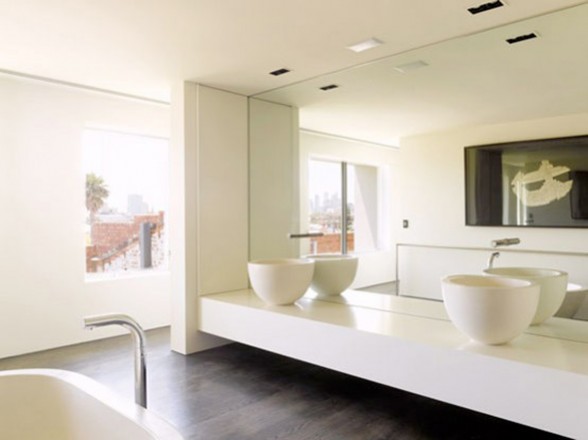




Comments are closed