This modern architectural of Japanese townhouse was renovated by Keiji Ashizawa Design studio from this old house in Tokyo with very interesting features. There is also a double-height courtyard through the first and second floor of the living room and dining room connects. The rooms and bathrooms on the first floor are protected by a fence slats, and the office and rooms are located in the basement. The bedroom is also connected with a Japanese garden.
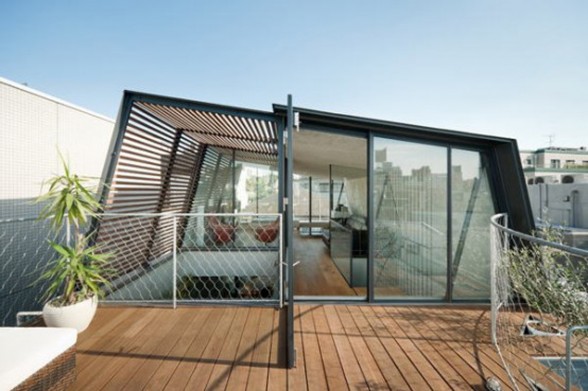
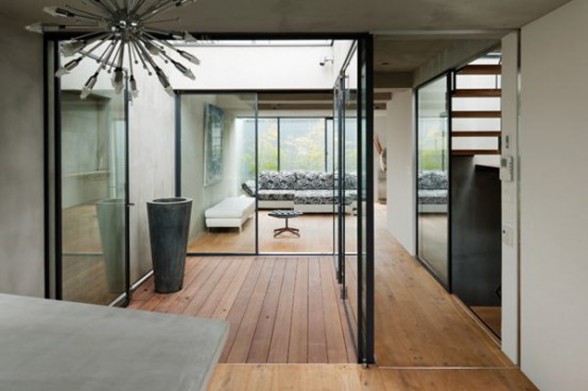
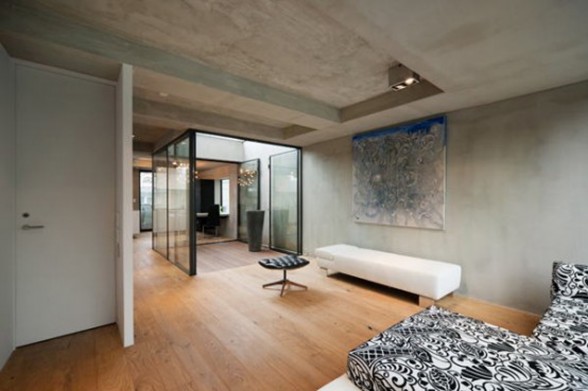
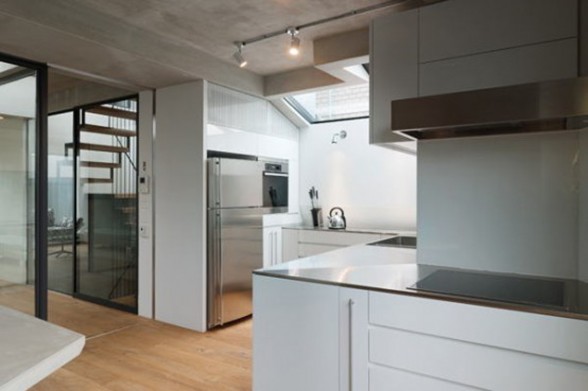
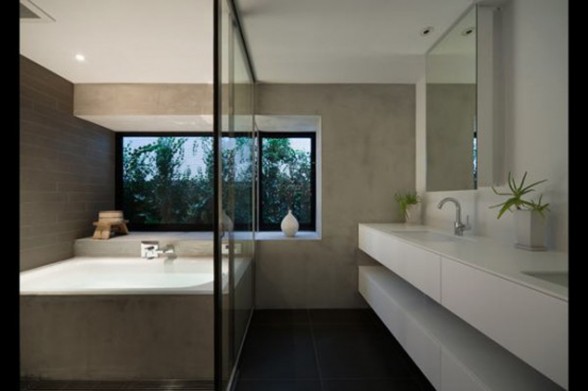
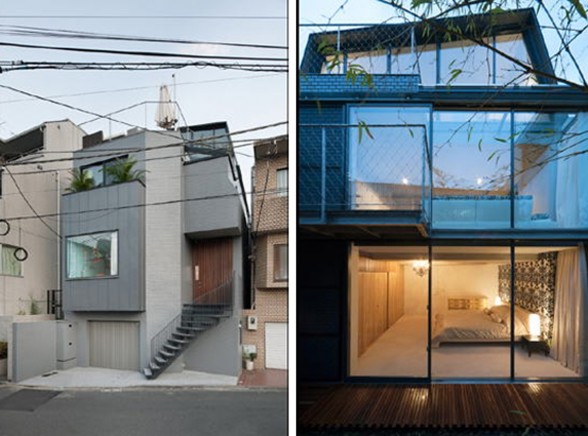




Comments are closed